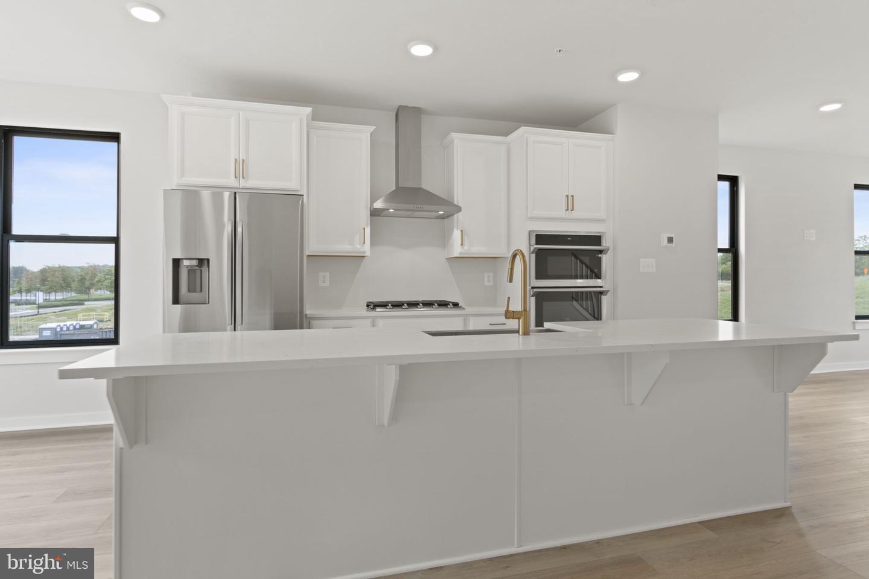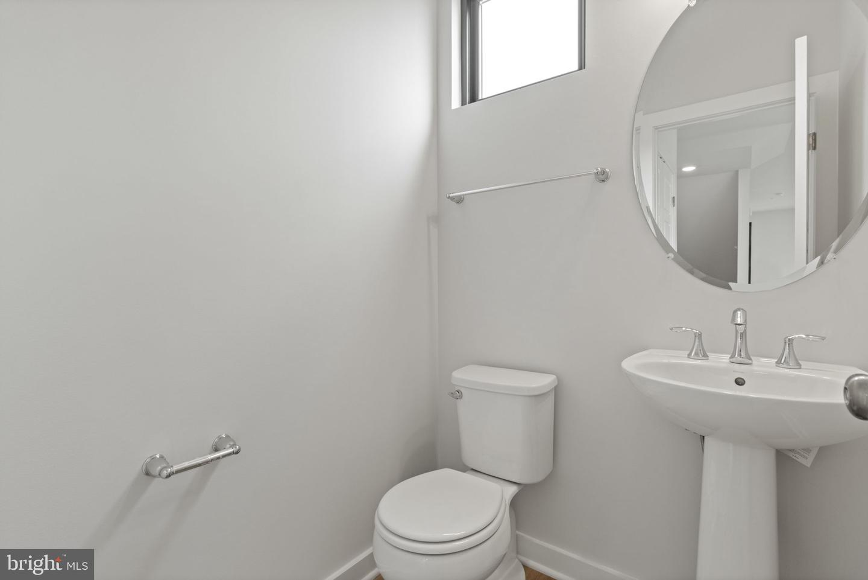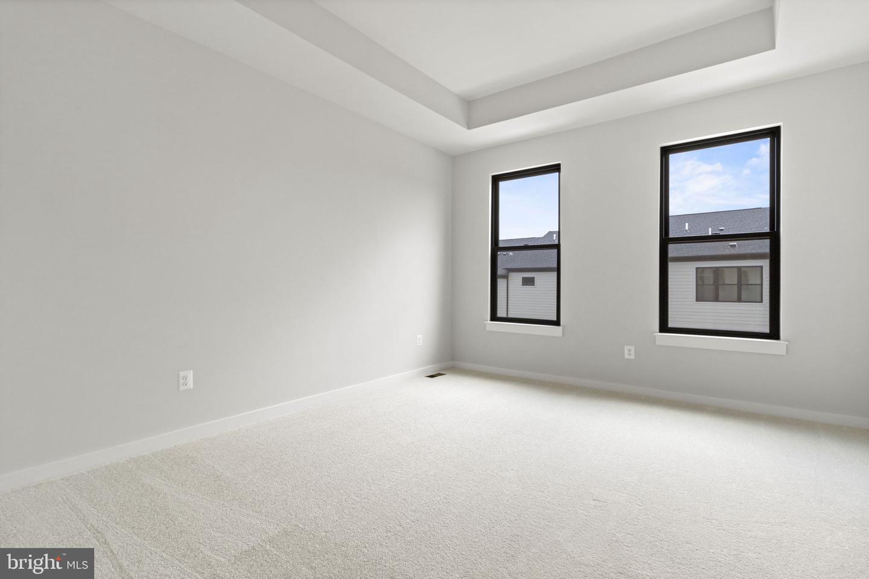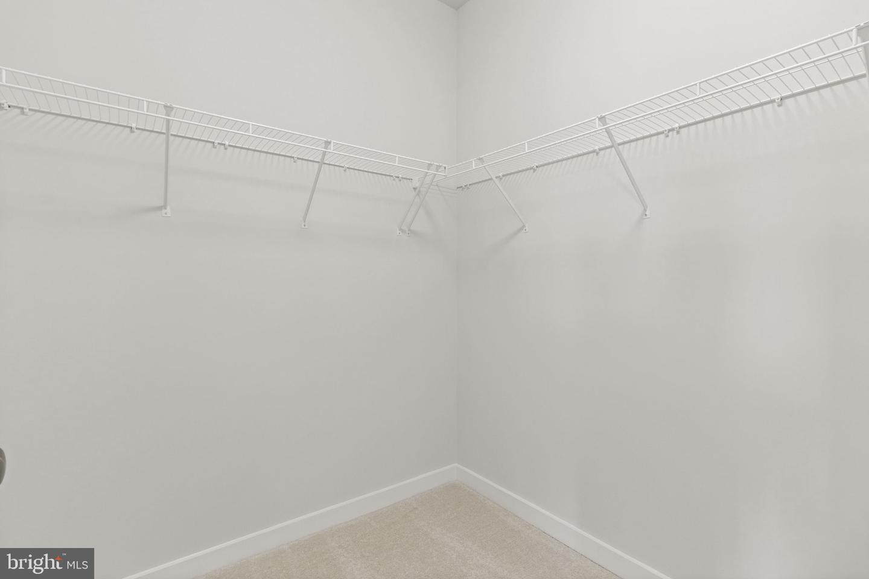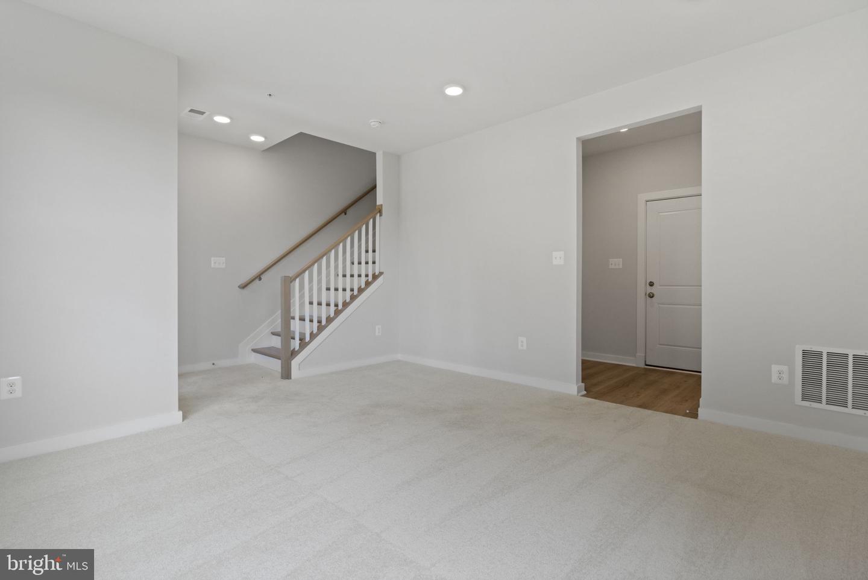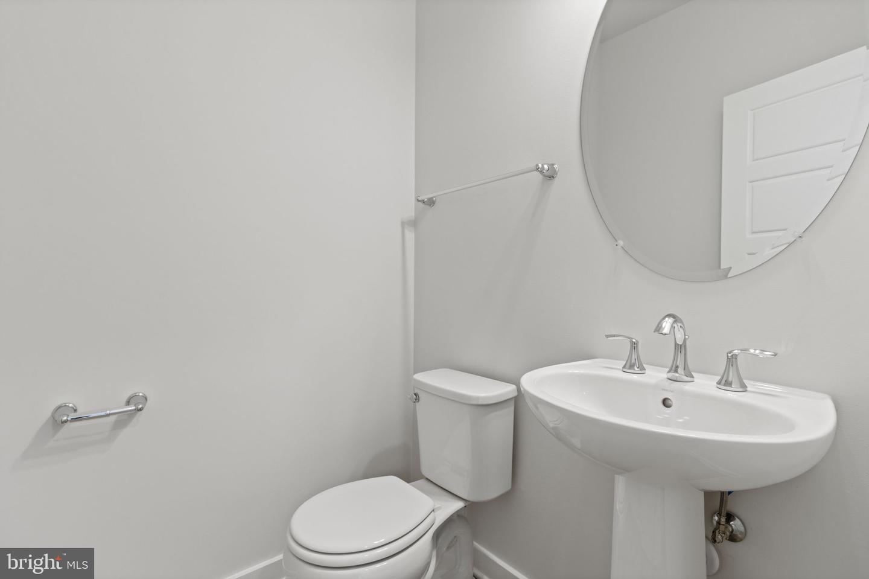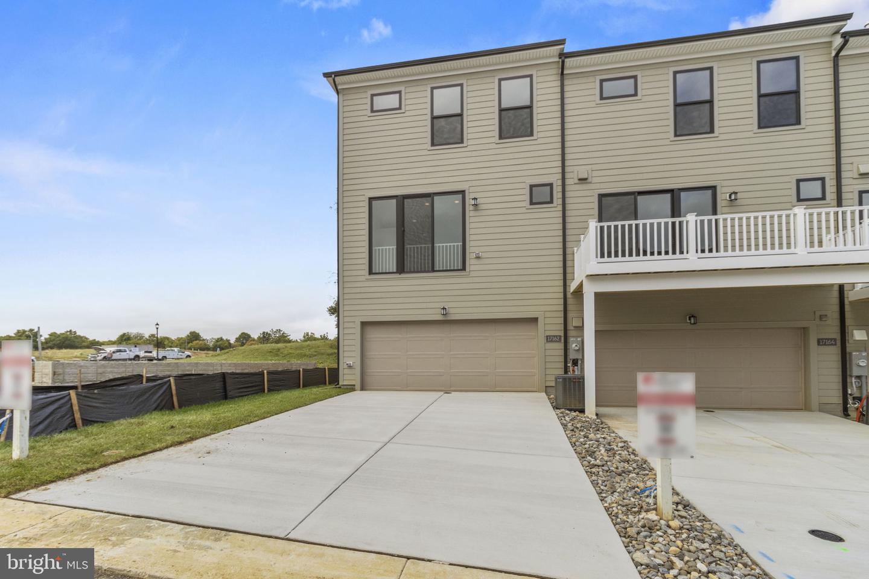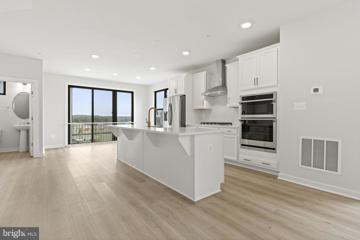$30,000 TOWARDS CLOSING ASSISTANCE *Subject to the use of one of the builder-approved lenders. Can be used for interest-rate buydowns! Restrictions apply. Welcome to your new END UNIT home! Situated in the brand-new amenity-rich and walkable neighborhood of Melford Town Center, conveniently located on the junction of Route 50 and 301 in the heart of Bowie, this location is just minutes away from Bowie Town Center, and a short commute to Washington DC, Annapolis, and Baltimore! This stunning two-car garage luxury townhome built by Mid-Atlantic Builders features three bedrooms, two full bathrooms, and two half bathrooms. Meticulous attention to detail is apparent as soon as you walk through the covered stoop entrance into the home complete with 9-foot ceilings, oak staircases, and black-trimmed Anderson windows that are thoughtfully installed throughout the home. Youâll be greeted on the ground level by a comfortable open rec room with a powder room. Enjoy relaxing or gathering in the massive open-concept kitchen area with a light and airy living room, dining room, and expansive deck. The third level is complete with a primary ownerâs suite with a walk-in closet, and two secondary bedrooms with a hall bath, with a coveted bedroom-level laundry. Tremendous care has been taken architecturally to design multiple brick front exteriors that create variation but harmony amongst the units as well as the overall community. To that end, each unit is constructed with varied elements such as canopies, window groupings, bays, front gables, and dormers to provide interest along the streetscapes. *Must see!
MDPG2092364
Residential - Townhouse, Other
3
2 Full/2 Half
PRINCE GEORGES
0.05
Acres
Public Water Service
Brick Veneer, Brick Front, Fiber Cement Siding, Hardi Plank
Public Sewer
Loading...
The scores below measure the walkability of the address, access to public transit of the area and the convenience of using a bike on a scale of 1-100
Walk Score
Transit Score
Bike Score
