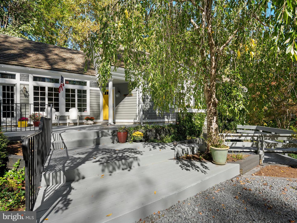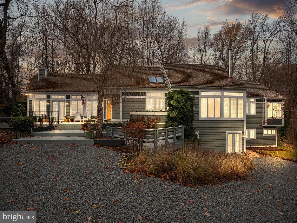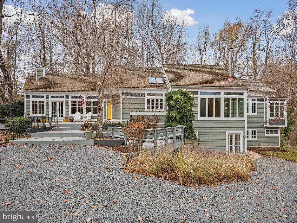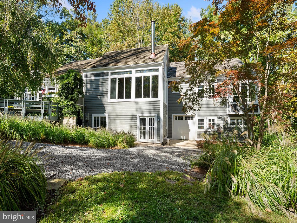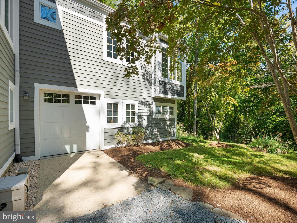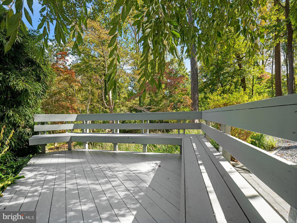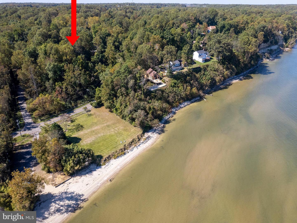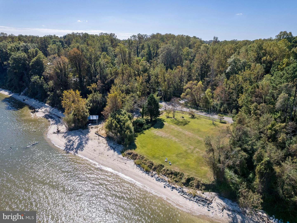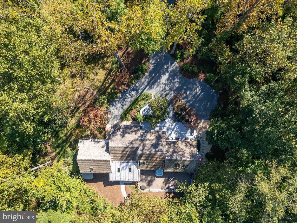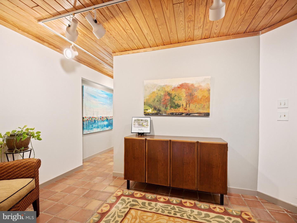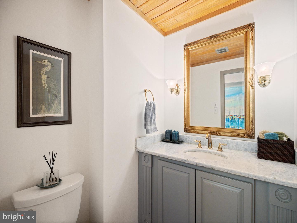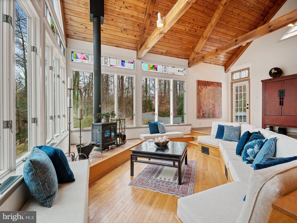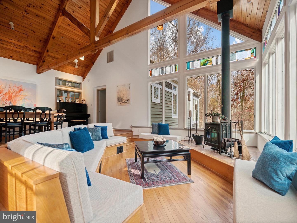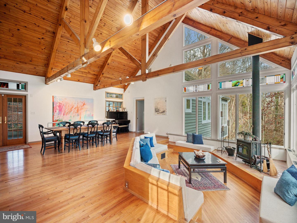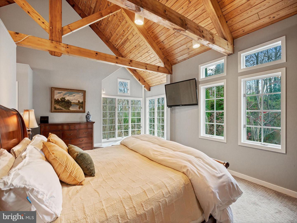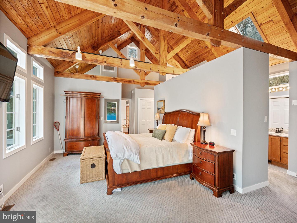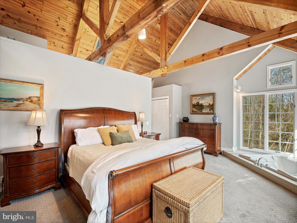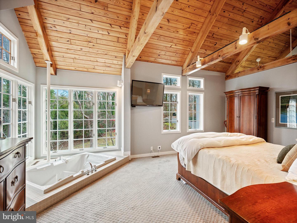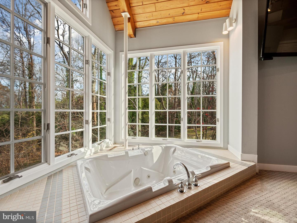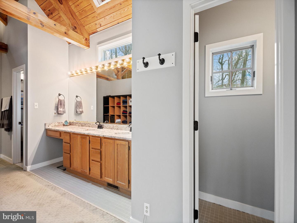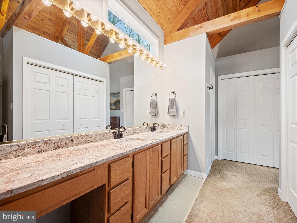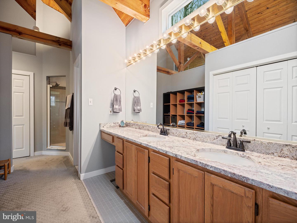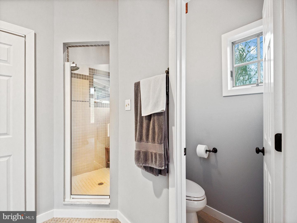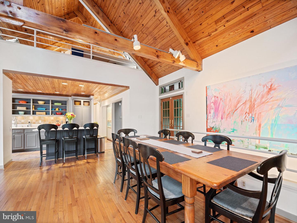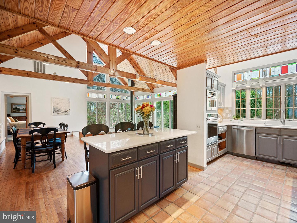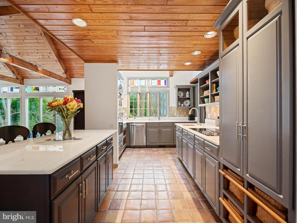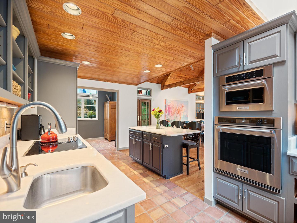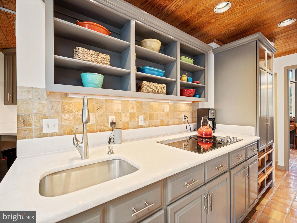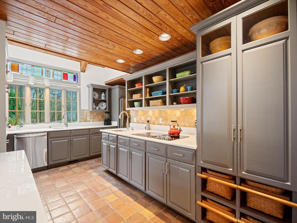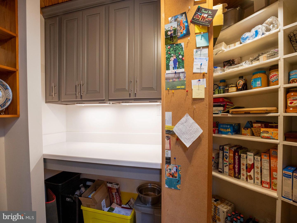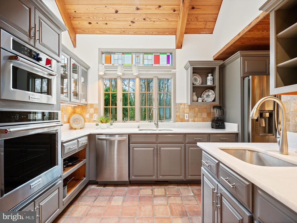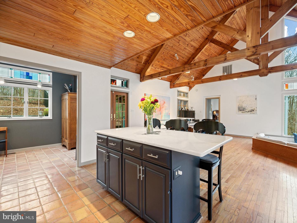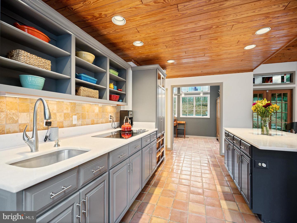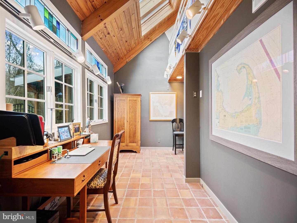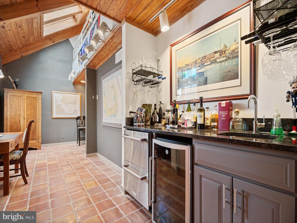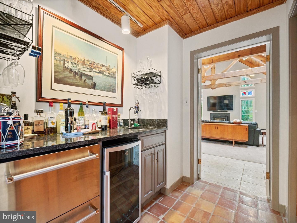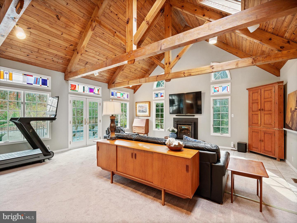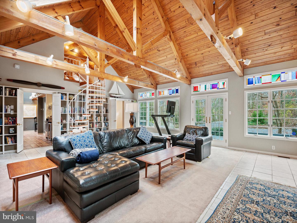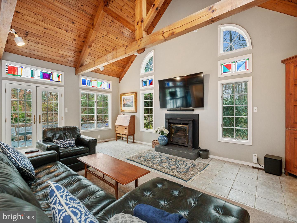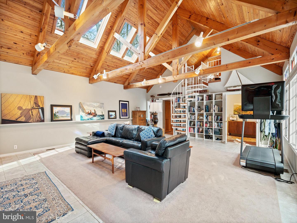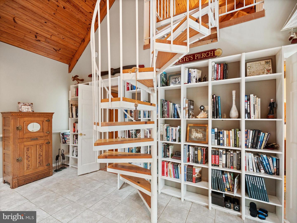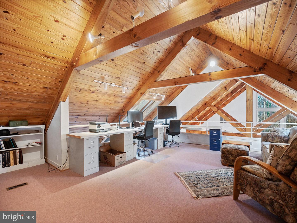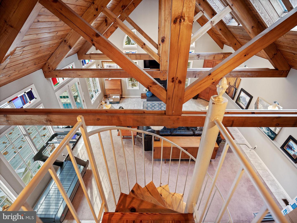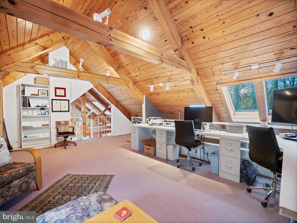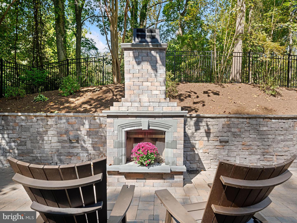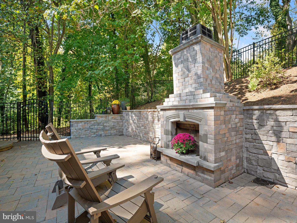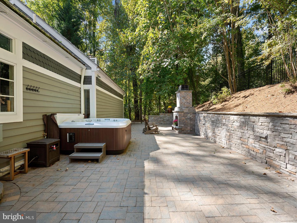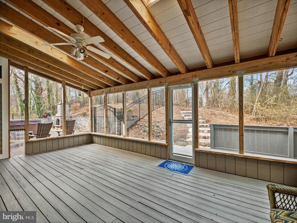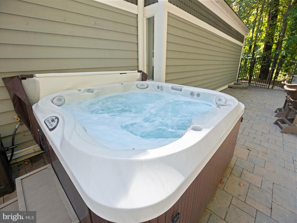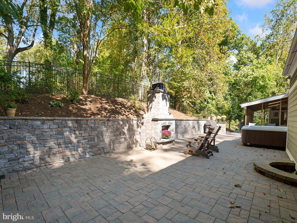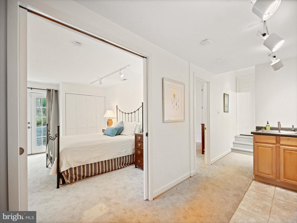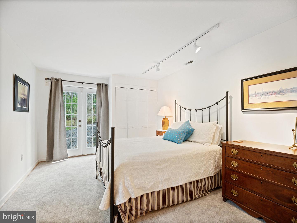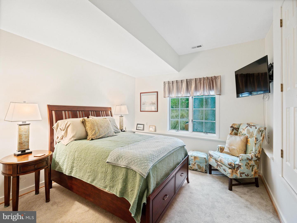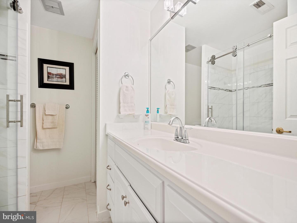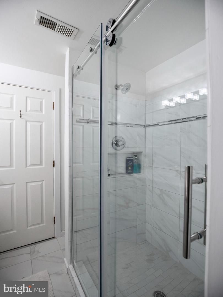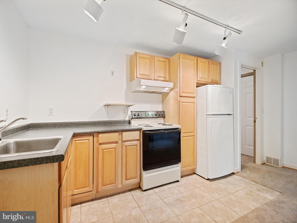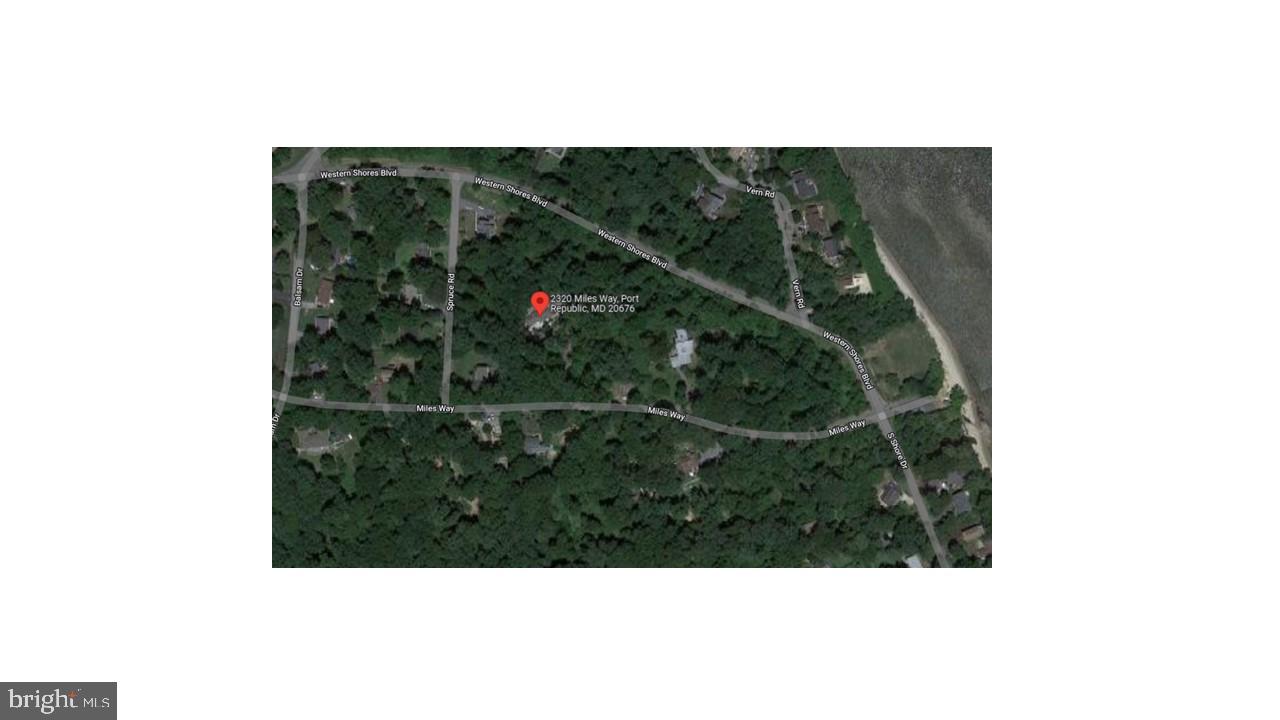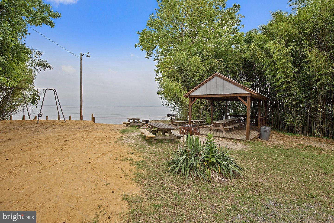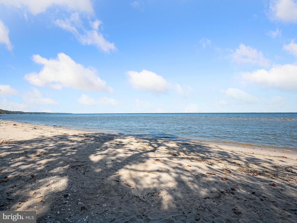COMING SOON!!! COASTAL CONTEMPORARY near the Chesapeake Bay will be appreciated by those who enjoy artisan post and beam construction, private and expansive indoor and outdoor living spaces with multiple entertaining options, and a real connection of indoor-outdoor living. This 5000+ SF residence was thoughtfully designed by revered architect Michael LeMay, AIA and incorporates great rhythm with the topography of the site as well as perfect scale, generous rooms with interesting features. The main level living and dining flow is designed with a series of spacious rooms, linked by central kitchen area and designed for open interaction with guests and family. You will enjoy the den with wet bar, the sunken living room with freestanding wood stove, the large loft area which is accessed by spiral stair. The main level primary bedroom suite continues the drama and beauty of LeMay's lofty post and beam architecture with an expansive space plan for this important suite. The laundry area is located here, as well as expansive closets. Large corner windows promote natural light and garden views from the jetted tub, and the suite even has dual WCs! The lower level is perfect for visitors, workshop and studio spaces. A second kitchen is perfectly situated on this level with sink, fridge, stove. More notables: Custom stained-glass transoms and great natural light throughout the home, mature grounds and extensive decking, a large, screened porch perched along the wood line of the yard. The screened porch is connected to the very private terrace with stone walls and dusk lighting, the perfect place for your private Jacuzzi spa. Finally, the home is heated and cooled by geothermal heating and cooling units which deliver competitive power costs! The home has cable for high-speed internet. This is truly one of a kind.
MDCA2009262
Residential - Single Family, Other
3
2 Full/1 Half
1992
CALVERT
2.56
Acres
Well
Wood Siding
Loading...
The scores below measure the walkability of the address, access to public transit of the area and the convenience of using a bike on a scale of 1-100
Walk Score
Transit Score
Bike Score
