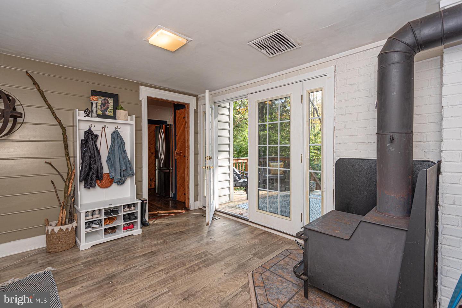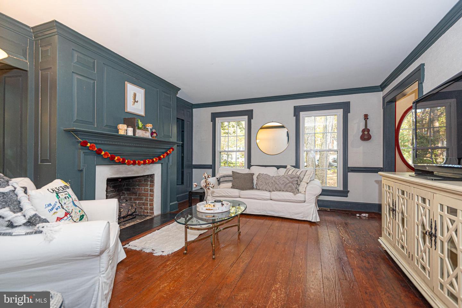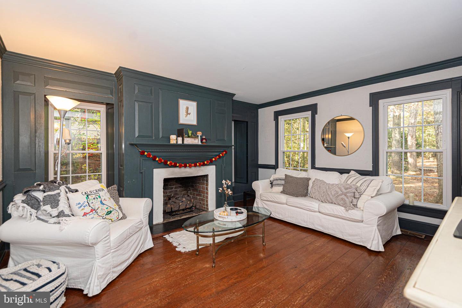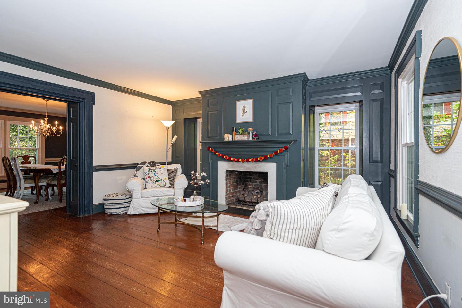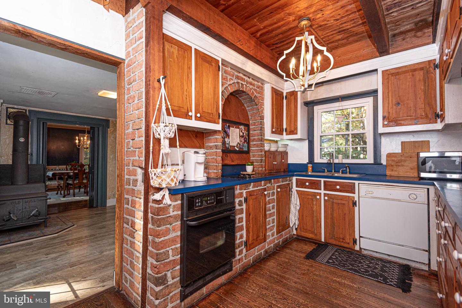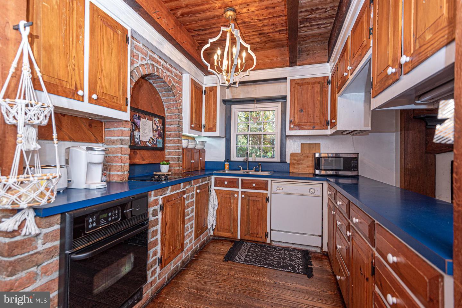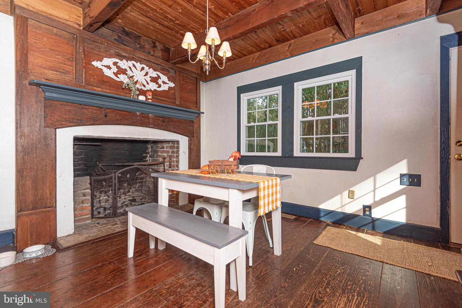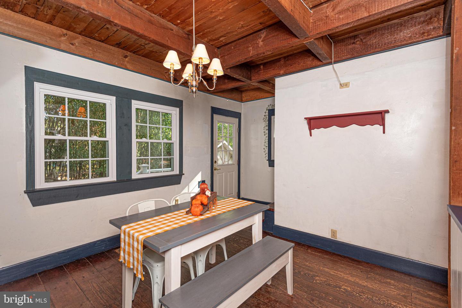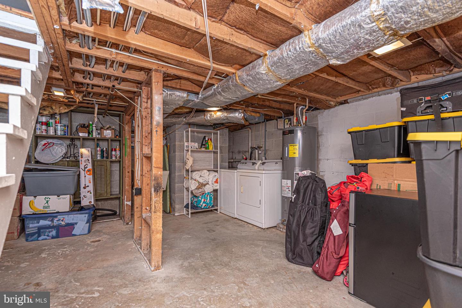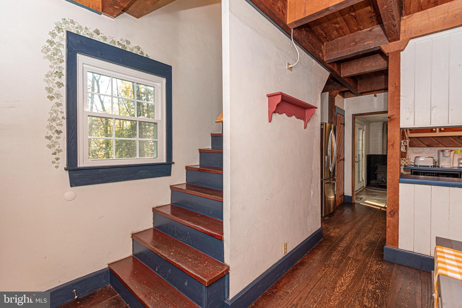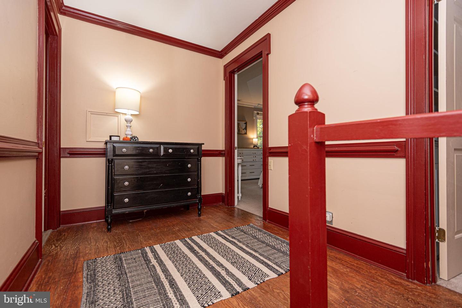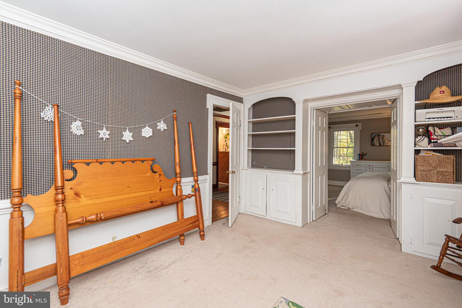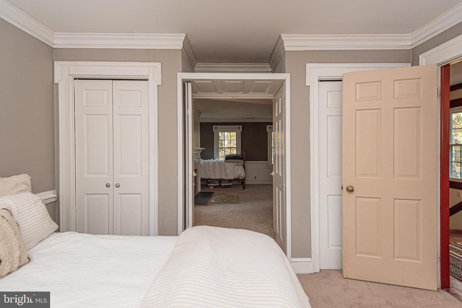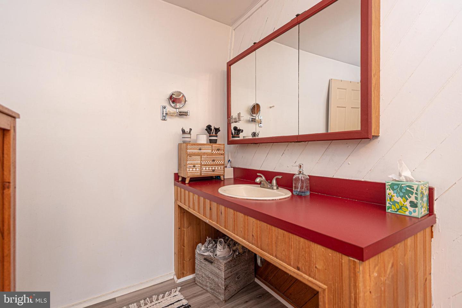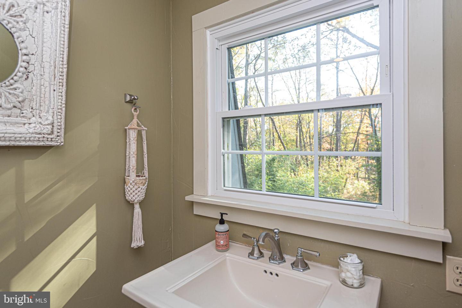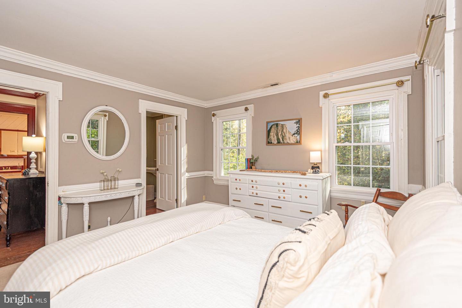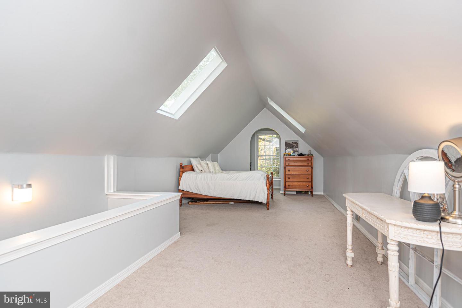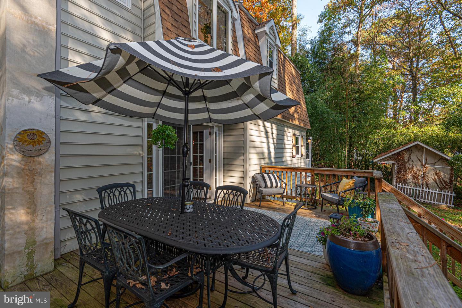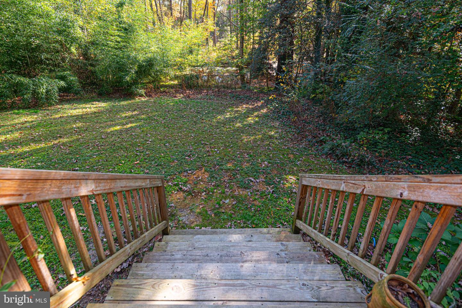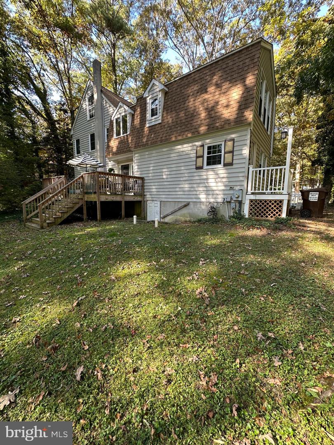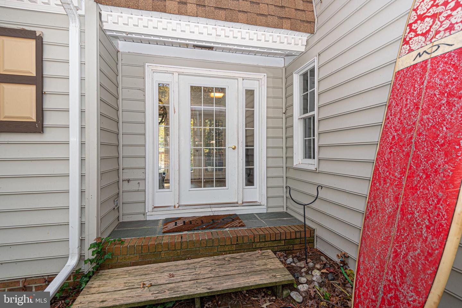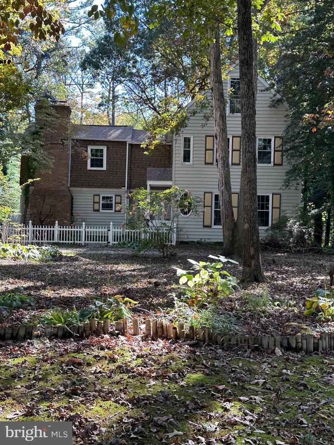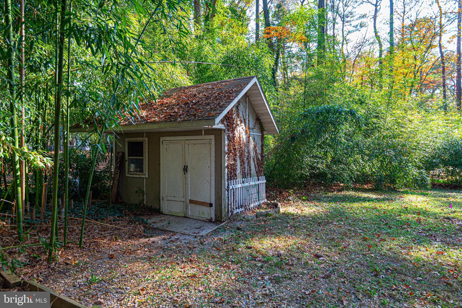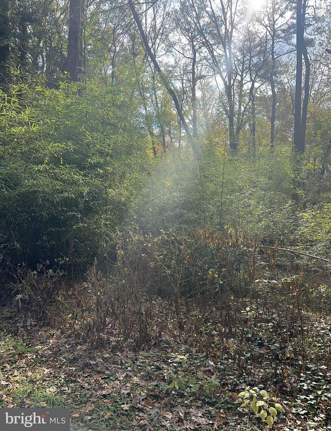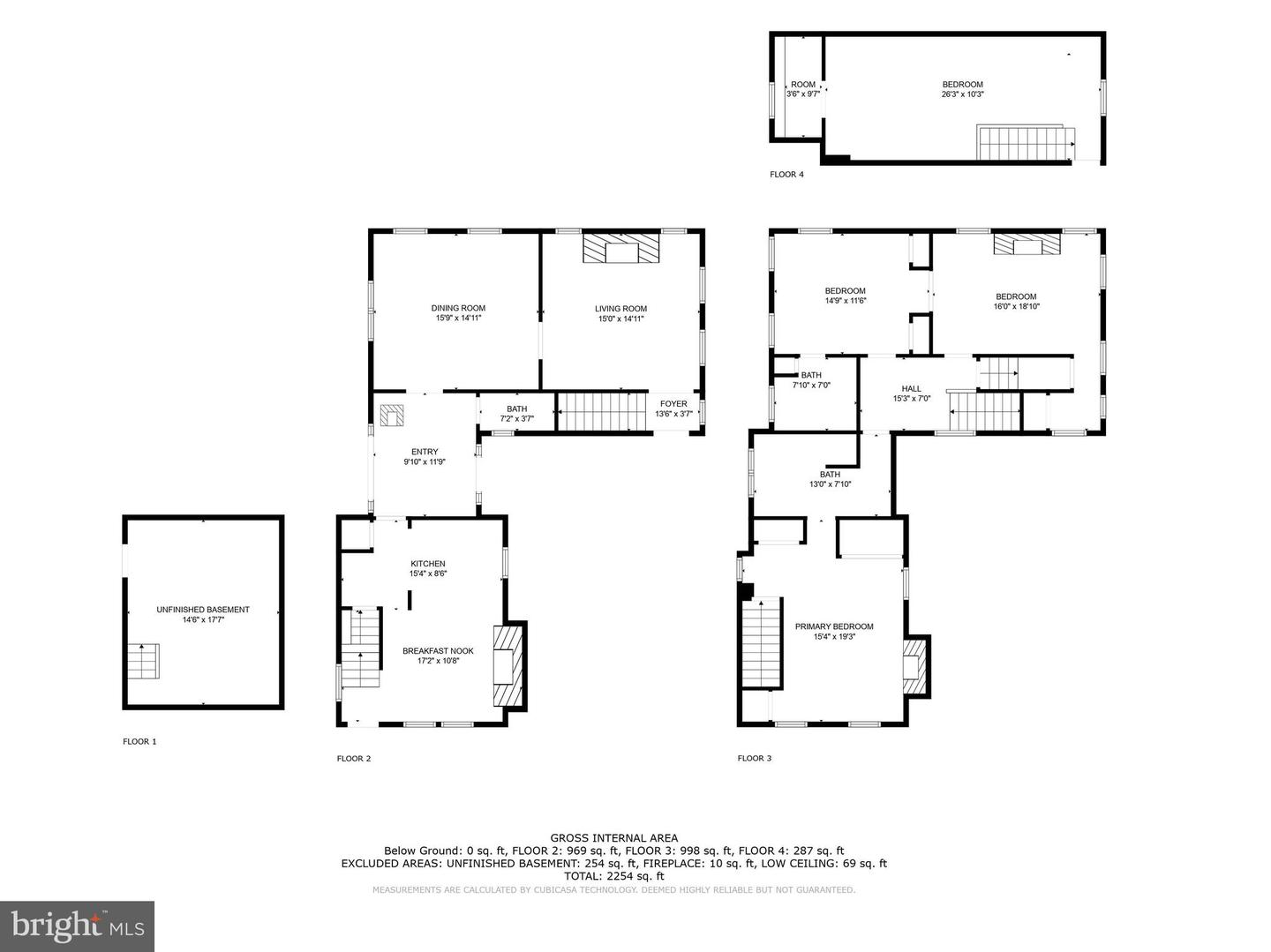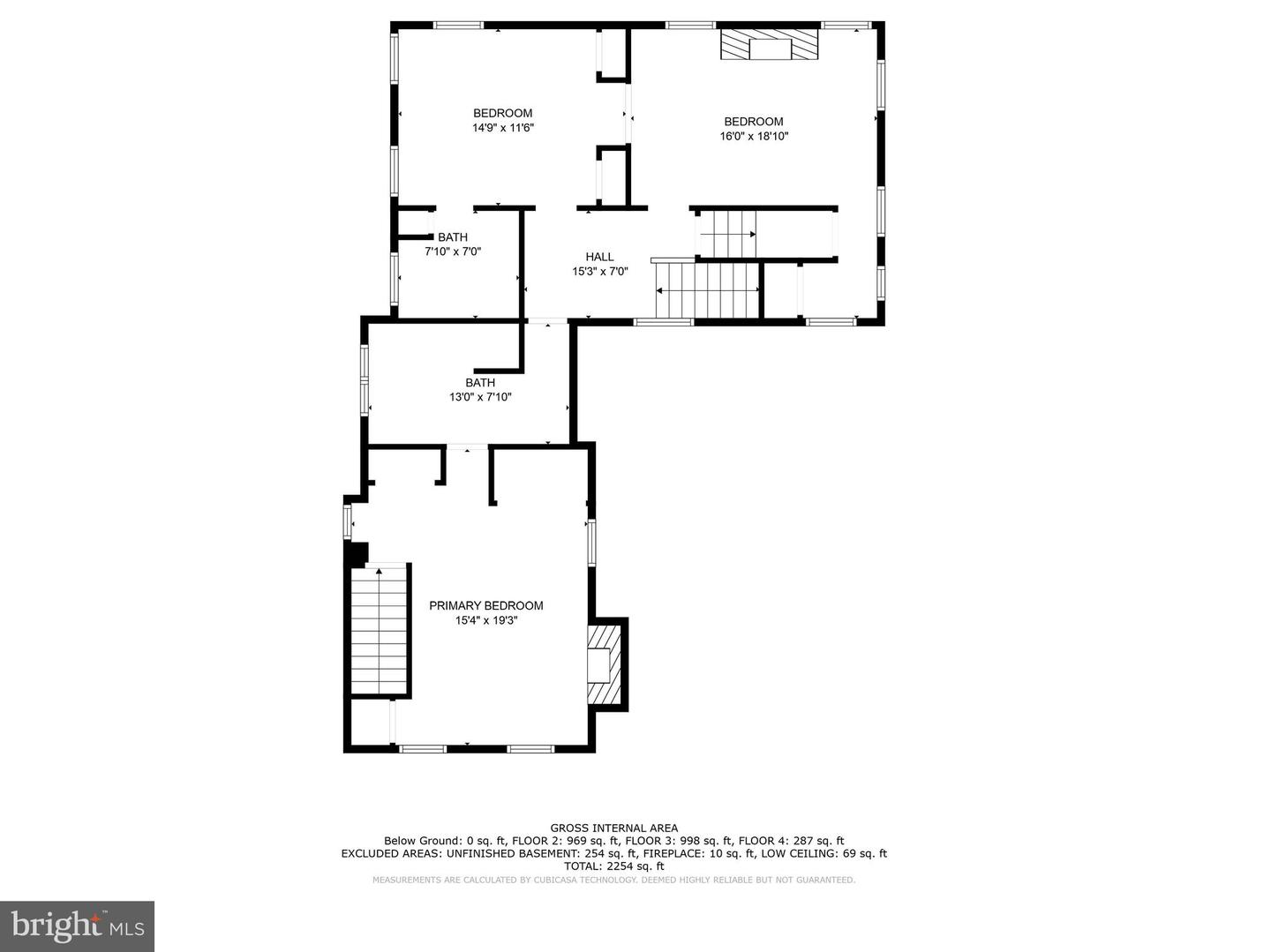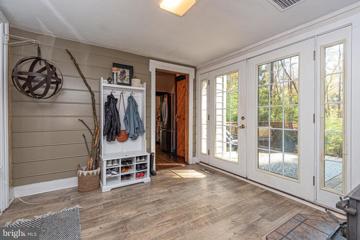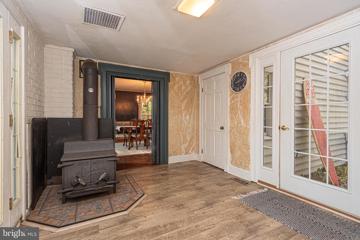THIS BEAUTIFUL HOME IS BACK ON THE MARKET AFTER SOME GENERAL MAINTENANCE AND BEAUTIFICATION! Charming and full of character, this custom built home was designed by an architect to reflect the colonial period with all of its glory! Nestled in the desirable Crooked Oak Estates, this home features 3 bedrooms, 2.5 baths, and more than 21oo sq. ft. of living space. This home boasts some truly unique features, including original barn doors, wide-planked hardwood floors, dual staircases, 4 fireplaces, and an efficient wood burning stove. Enter this home from a welcoming courtyard area into a central foyer, where you can look out onto a back deck and ultimately to the natural wooded area beyond the back yard. On one side of the foyer, you'll find the formal dining room complete with custom built-ins, and a formal living room with gas fireplace and custom trim and mouldings in addition to more custom built ins. Off the foyer toward the other side of the home, you'll find the kitchen with all of its charm and character such as exposed wood beams, brick accents, and a barn door pantry. A breakfast area off includes an oversize masonry fireplace on one end, and a one of two staircases at the other end. Upstairs includes 3 spacious bedrooms, 2 on one side, each with a wood burning fireplace and custom built ins and a shared bath. On the other side of the hallway you'll find a primary bedroom suite with high ceilings, ample closet space, and an ensuite bathroom. Off the primary bedroom is a staircase leading to a completely finished bonus room, which could be used for a huge overflow guest room with skylights allowing natural light to flood the space. The main stairway leads back downstairs to the front entry.
MDWC2012880
Residential - Single Family, Other
3
2 Full/1 Half
1977
WICOMICO
0.57
Acres
Electric Water Heater, Well
Block, Brick, Frame, Stick Built, Vinyl Siding
Septic
Loading...
The scores below measure the walkability of the address, access to public transit of the area and the convenience of using a bike on a scale of 1-100
Walk Score
Transit Score
Bike Score
