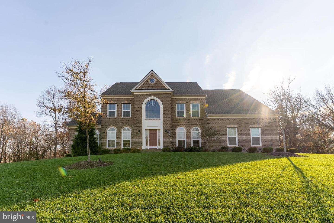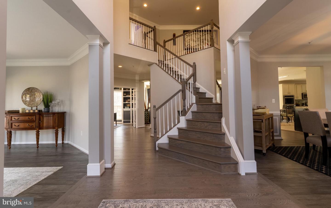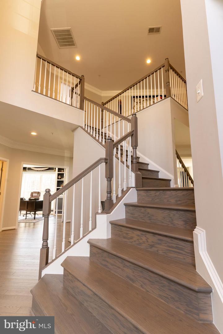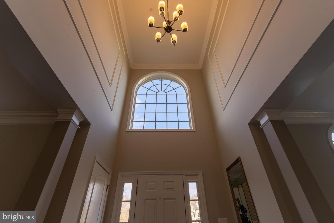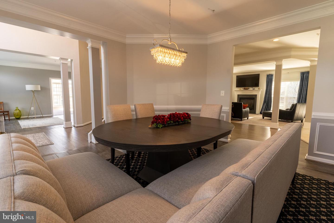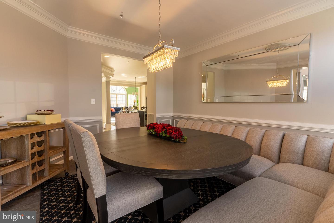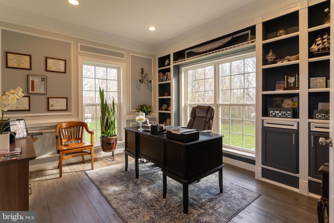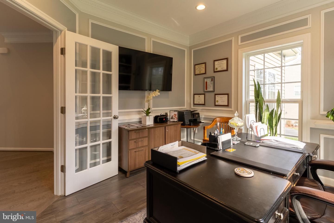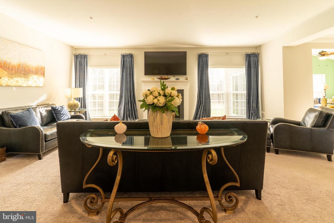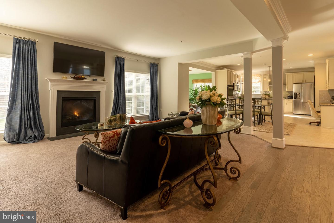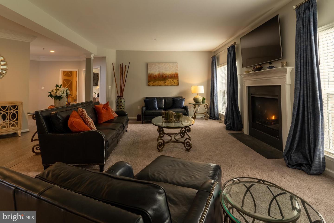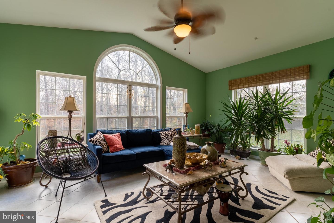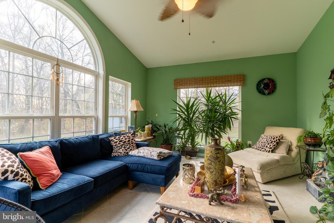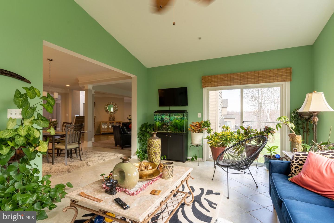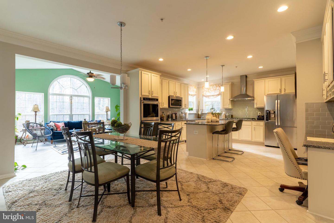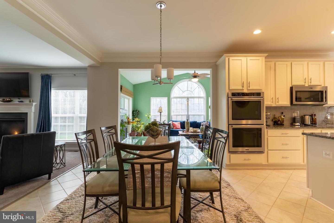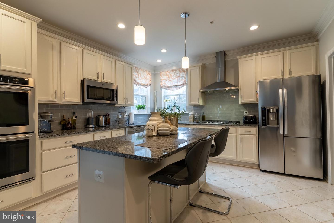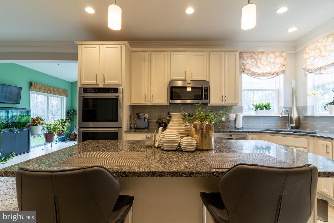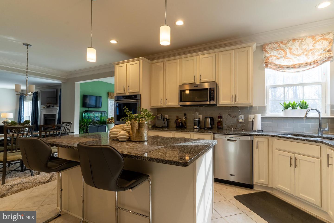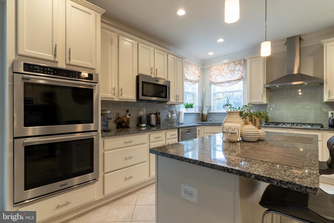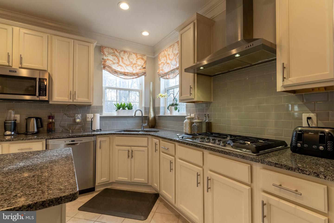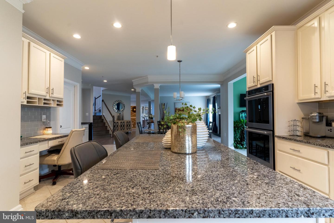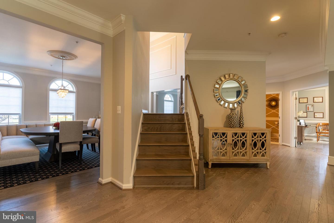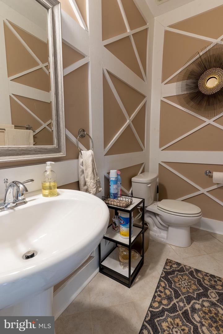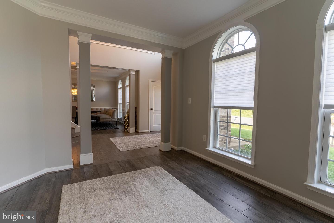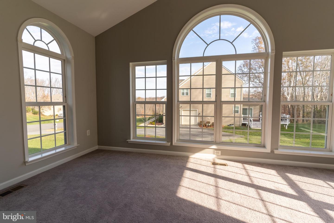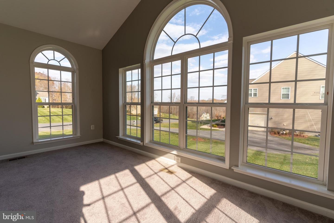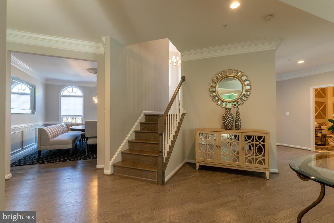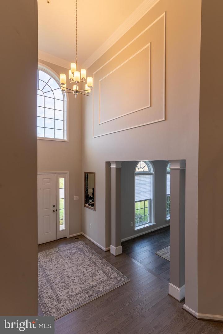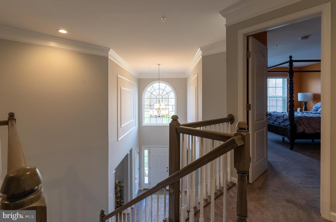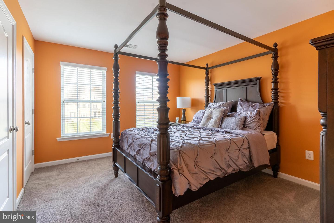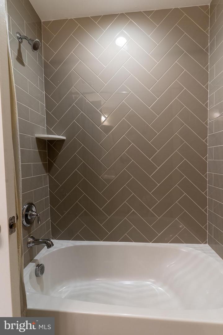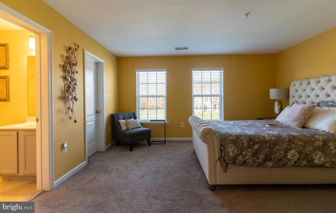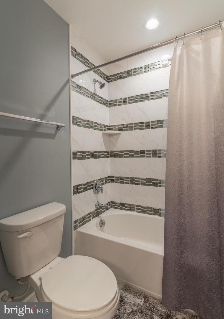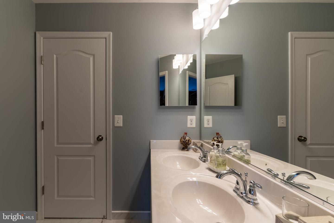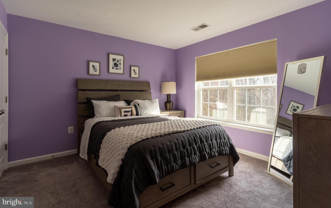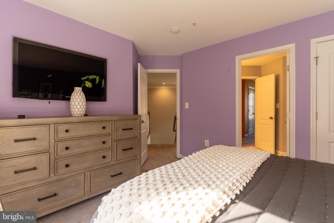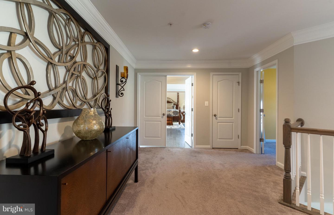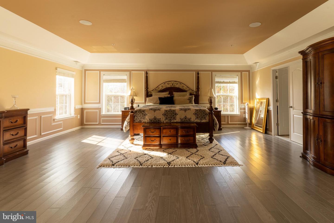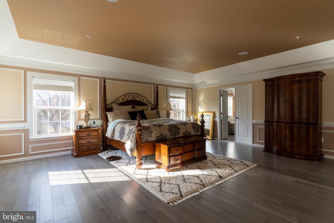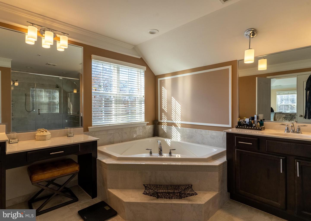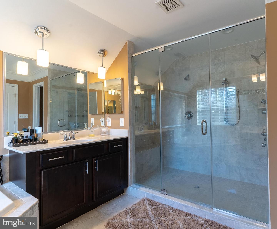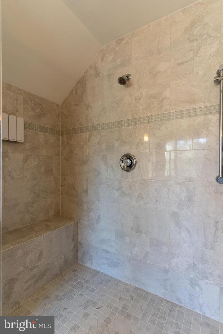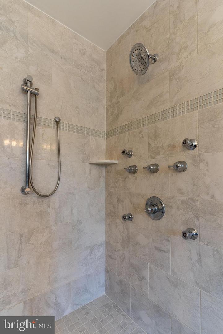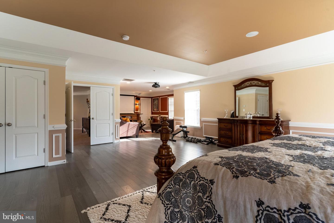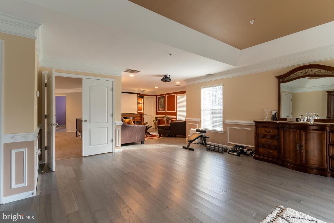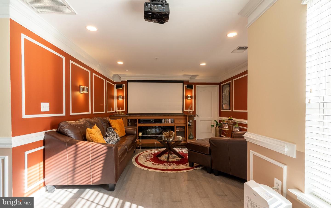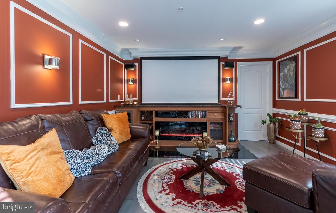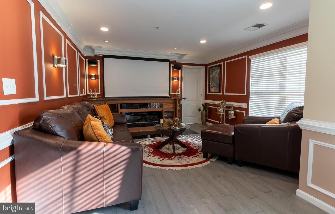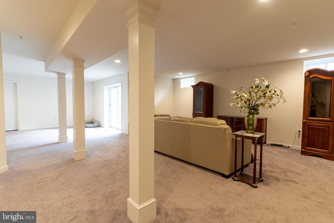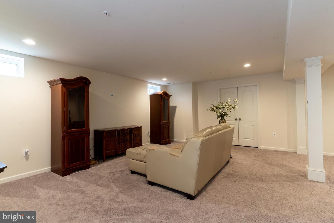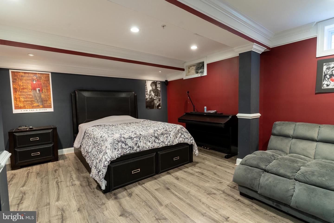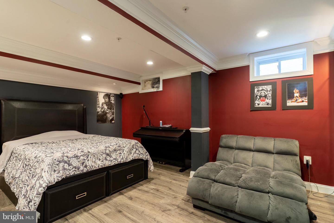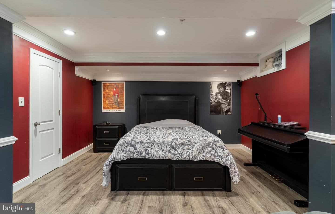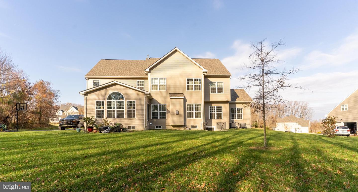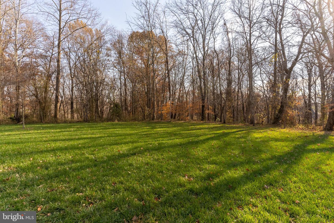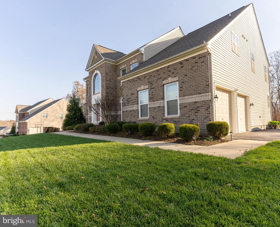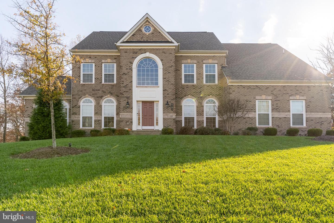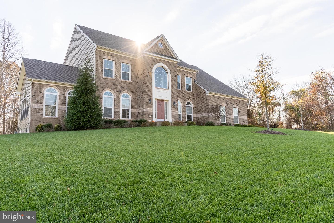Welcome home to the Ridges II where you will be greeted by a nearly new single family estate featuring all of the amenities and finishes you desire. This 2-car garage, 5,000+ sqft brick facing home was originally constructed by Haverford Homes just 5yrs ago, and possess a large 1.83 wooded and protected site that is perched at a high elevation offering expansive & peaceful views of the Washington region. With a total of 5BRs 4.5BAs, this home allows for the largest of gatherings while providing multiple ancillary areas throughout for respite and reflection. Sunlit morning rooms flank opposite ends of the home with wonderful views of the wooded lot. The luxury gourmet kitchen offers a glass tiled backsplash complemented by stainless steel appliances and well appointed countertops with a central island. The main level great room offers a gas fireplace and copious amounts of windows. Numerous other upgrades include, designer hardwood flooring throughout, dual staircases, open and inviting spaces, crown molding & chair molding throughout, tastefully designed/decorated main level home office, and a formal dining room. The upper level contains 3 spacious guest bedrooms with separate and shared bathrooms. The owner's suite comes equipped with hardwood flooring throughout, spa-like floor-to-ceiling tiled bathroom with twin shower heads & dual vanities, and a separate sitting area with a built-in ceiling projector & audio system and custom fireplace. Lastly, the fully-finished basement contains a separate walk-out entrance, an additional bedroom with custom millwork, and a private full bathroom.
MDPG2032884
Residential - Single Family, Other
5
4 Full/1 Half
2017
PRINCE GEORGES
1.8
Acres
Gas Water Heater, Public Water Service
Other Construction
Public Sewer
Loading...
The scores below measure the walkability of the address, access to public transit of the area and the convenience of using a bike on a scale of 1-100
Walk Score
Transit Score
Bike Score
