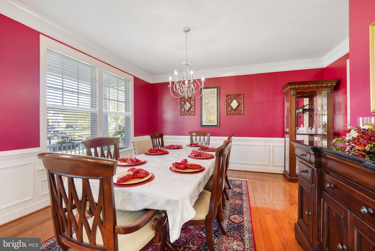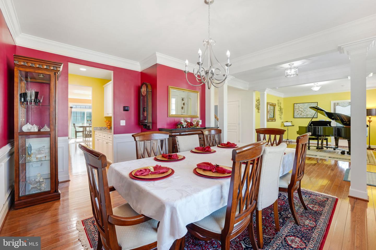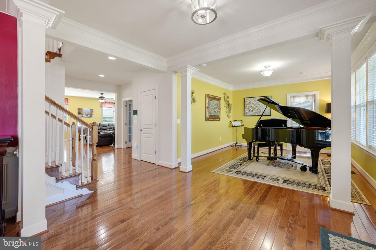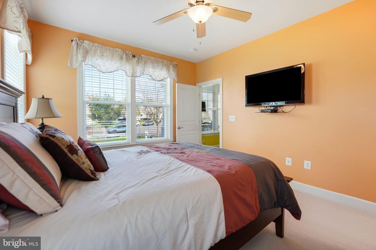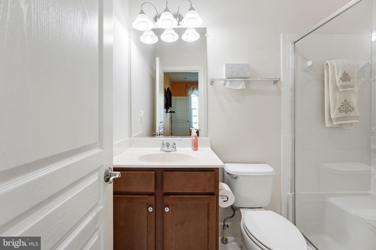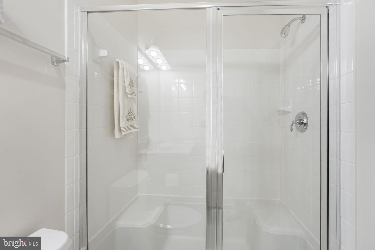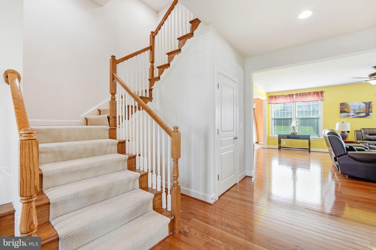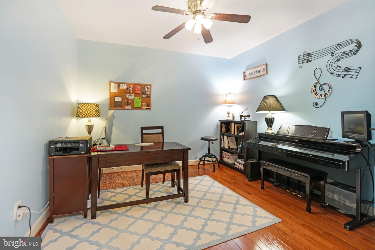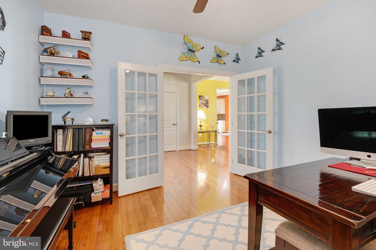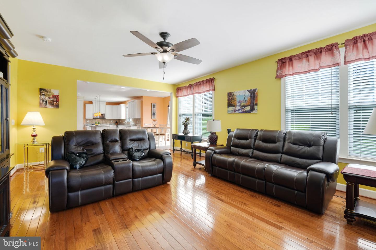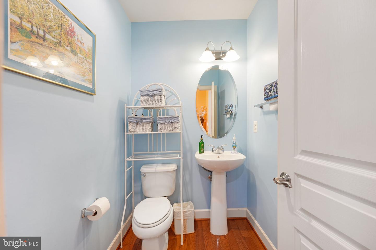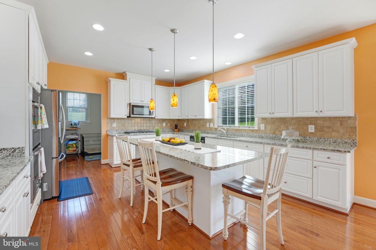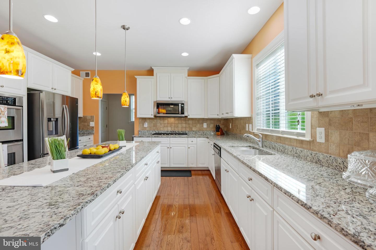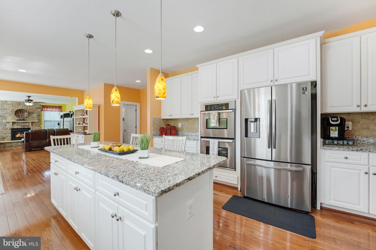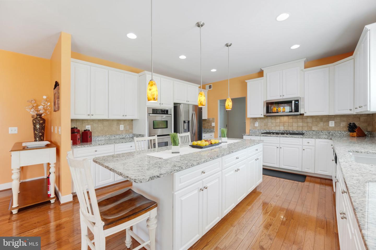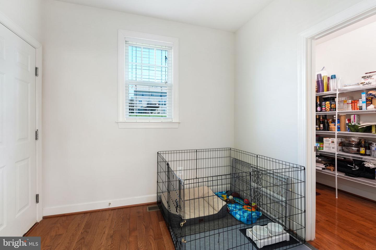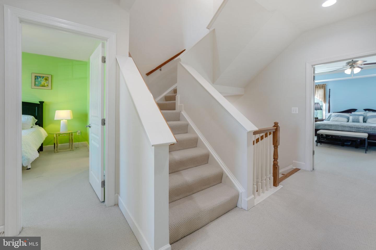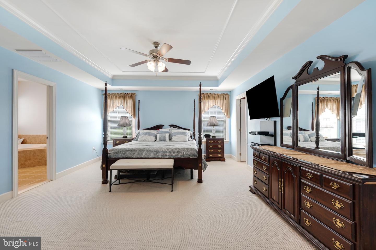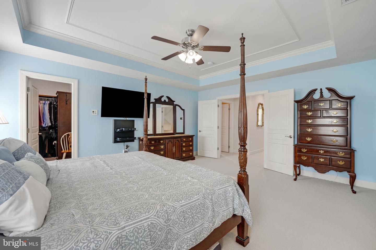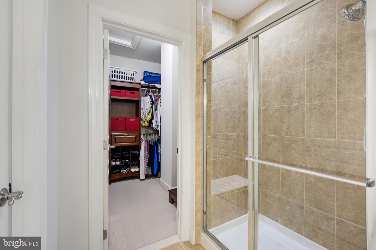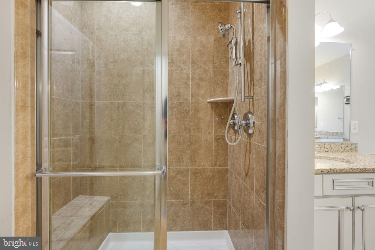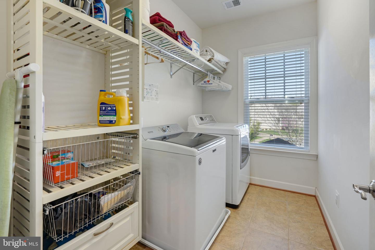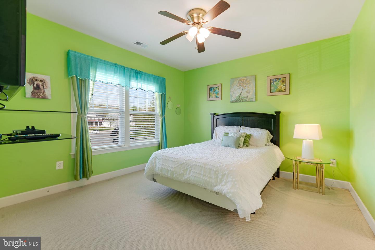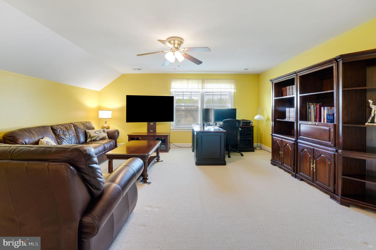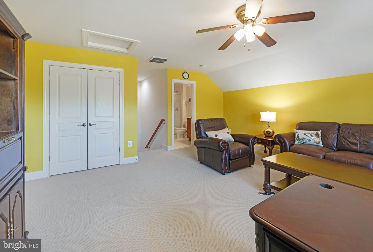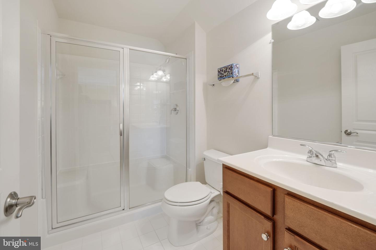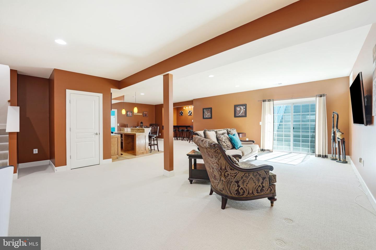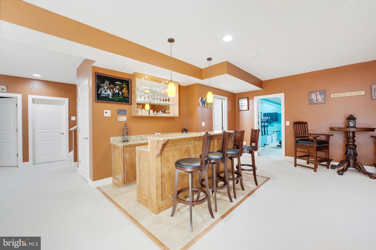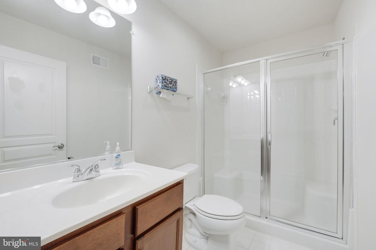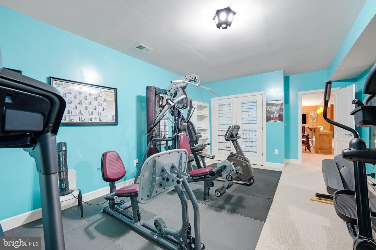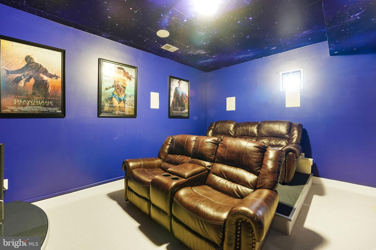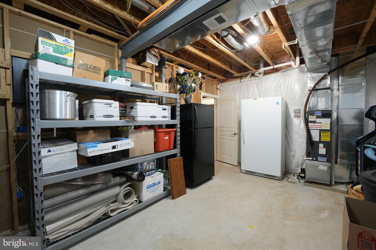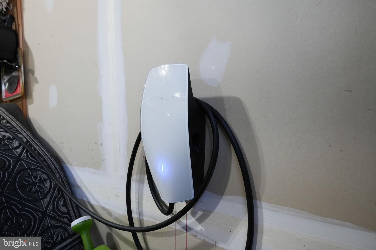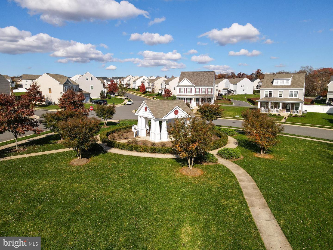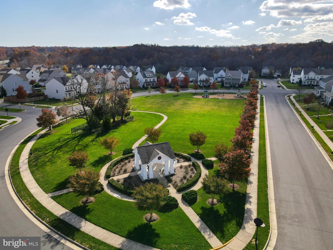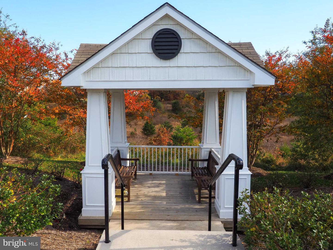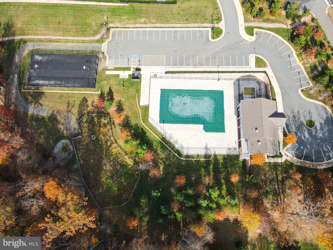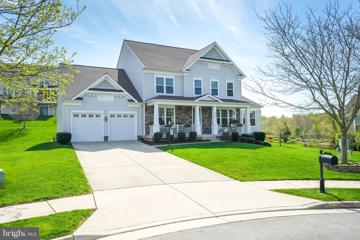Fabulous Stanley Martin home located in the hugely popular Hope Hill Crossing Subdivision! If you are looking for a home with space for everyone - and I mean everyone - this one is it! 4 finished levels, 6 bedrooms, 6.5 bathrooms, 5,900 finished square feet! Does an amenity- rich neighborhood zoned to sought after schools that is convenient to I-95, commuter lots, and shopping sound good? Then grab your agent and your pre-approval letter because you are going to want to see this place in person! Original owners have taken great care of this home. The first thing you notice when you walk into the home is the beautiful hardwood floors, the wide foyer and spacious rooms. To your left, a formal dining room with wainscoting, crown molding and access to the butler's pantry. To your right, a bright and open living room with wrapped pillars and crown molding. The entrance to the main level bedroom with ensuite is to the side of the living room. This bedroom is a generously sized (11.5' x 13'10") and has it's own heating/cooling zone and ceiling fan. Down the hall from the living room, you will find an office with french doors. The entire expanse of the the back of the home is the kitchen/table space bump out/great room combination - sunshine from the back door and all the windows floods this space with warmth and light. The kitchen is a chef's dream with extra large island, double oven, 5 burner gas cooktop and counter space galore. Stainless steel appliances, granite counter tops, white cabinets and pendant lights work together to create a beautiful space for enjoying good food, family and good friends. The large great room has a gorgeous stone front gas fireplace. A mud room, walk-in pantry and powder room are also on this level. The second level of this home is fully carpeted and has 4 bedrooms, 3 full bathrooms, and a laundry room. (Washer and dryer convey) The primary bedroom has a tray ceiling with crown molding, accommodates a full ensemble of king-size furniture and has 2 walk-in closets. The primary bathroom has tile floors, twin vanities, large corner soaking tub, and separate shower. Two bedrooms share a Jack-and-Jill bathroom and one bedroom has its own private full bathroom. All bathroom floors are tiled. The third level of this home is carpeted, has a large bonus room (18'X17.5') and full bathroom. This space is currently used as a home office. The walk-up, fully finished basement is full of space for fun and entertaining. In addition to the huge recreation room/game room with wet bar, the basement has a 6th bedroom (currently used as a home gym with multiple fitness machines and a mounted TV that convey), full bathroom, media room with surround sound speakers (mounted TV conveys) and 2 large storage rooms (storage racks and freezer convey). Notable recent improvements to the home systems include : 2023 - Tesla Car Charger installed in garage; 2022 - refrigerator and microwave replaced; 2019 - roof replaced with upgraded shingles; 2018/2019 - 2 of the 3 HVAC systems replaced with Carrier 4-ton systems
VAPW2068276
Residential - Single Family, Other
6
6 Full/1 Half
2011
PRINCE WILLIAM
0.31
Acres
Gas Water Heater, Public Water Service
Vinyl Siding, Stone
Public Sewer
Loading...
The scores below measure the walkability of the address, access to public transit of the area and the convenience of using a bike on a scale of 1-100
Walk Score
Transit Score
Bike Score
