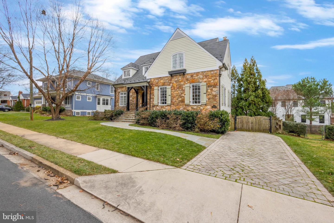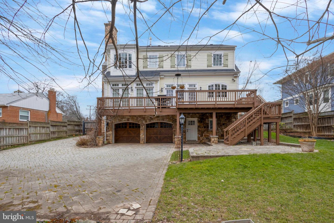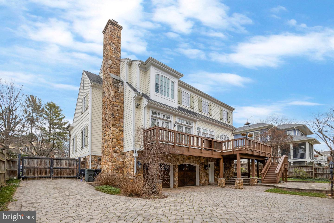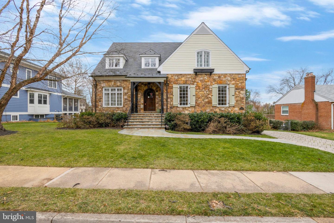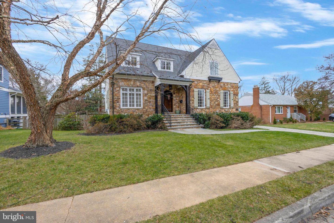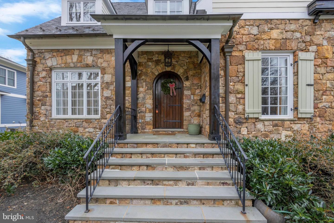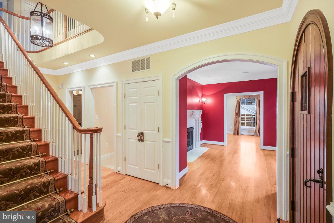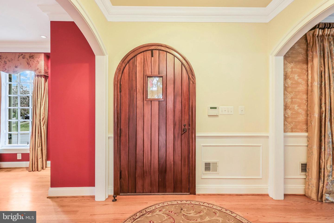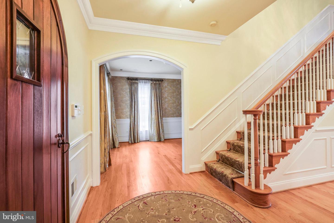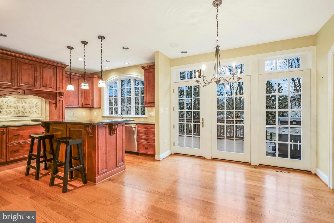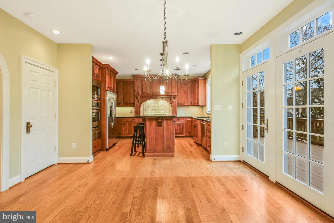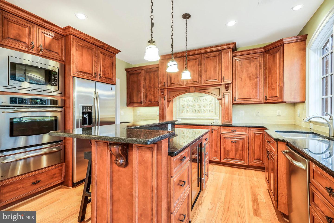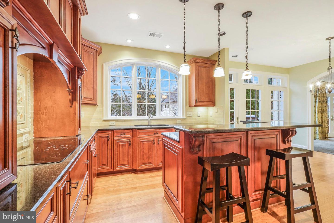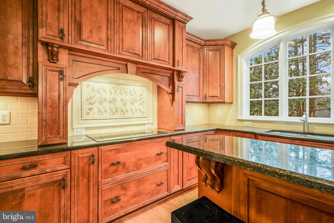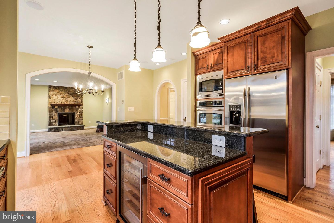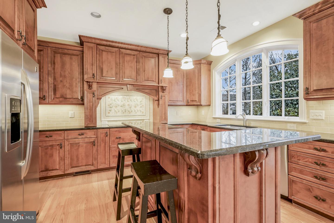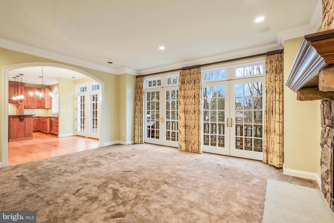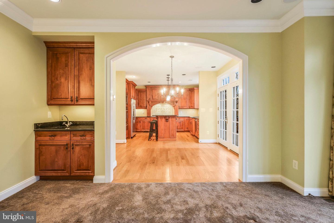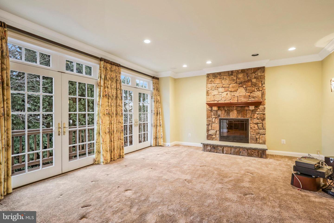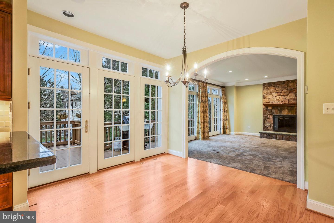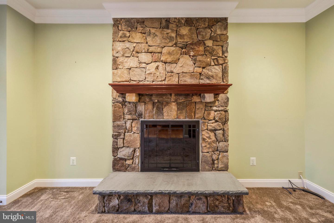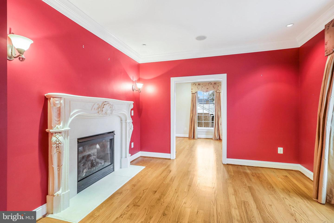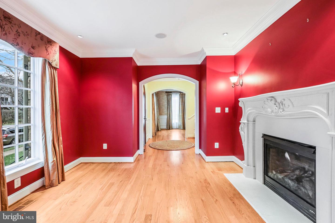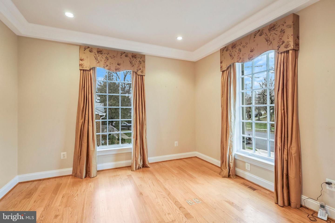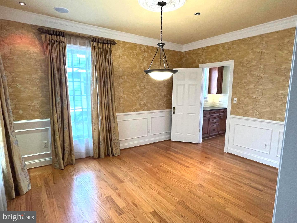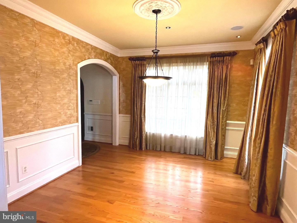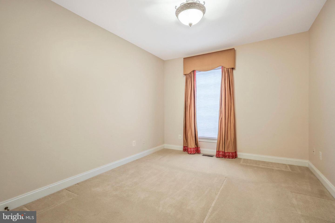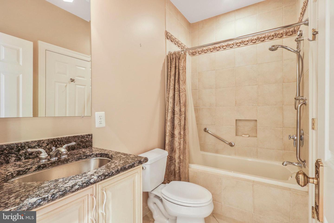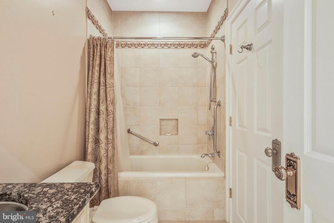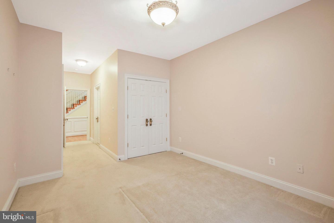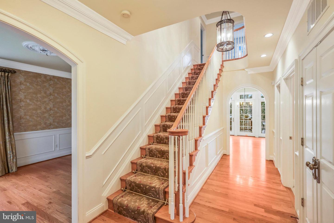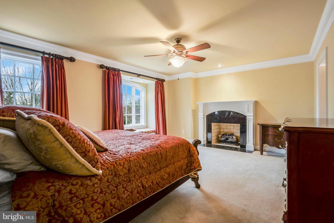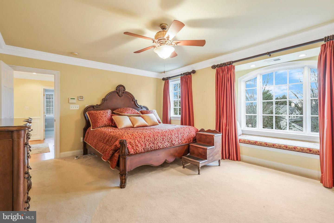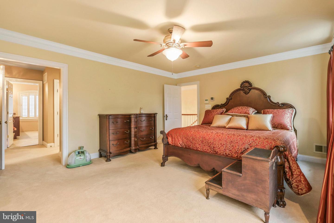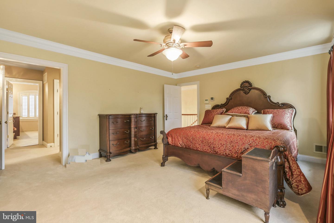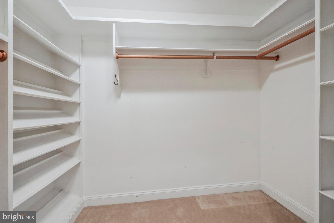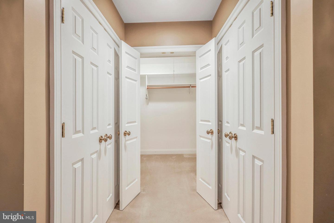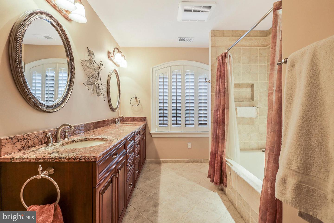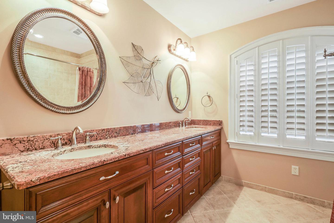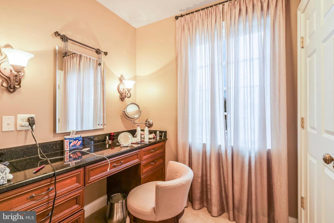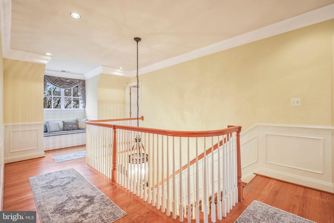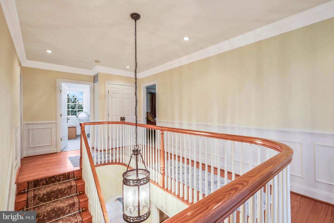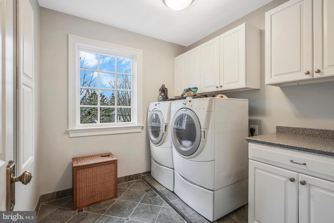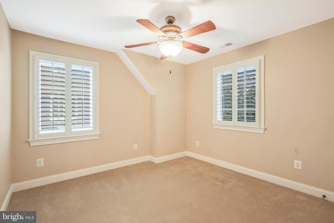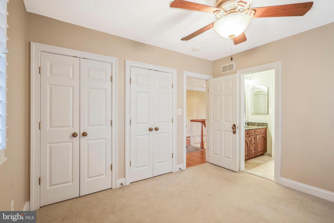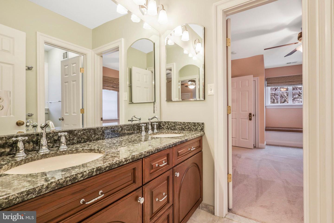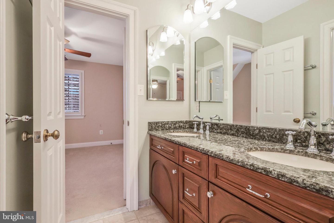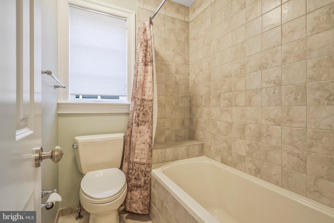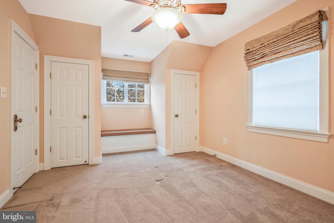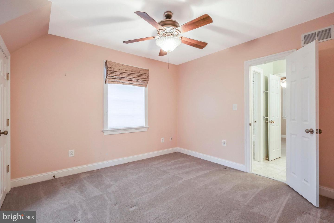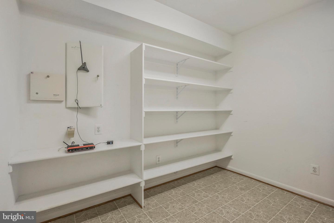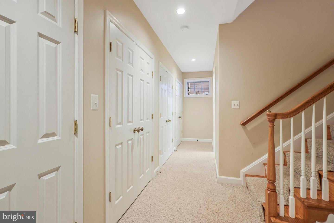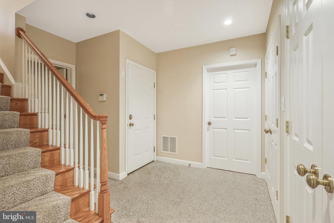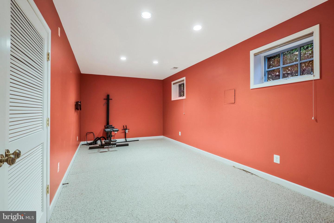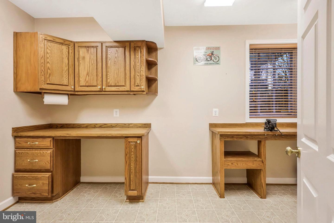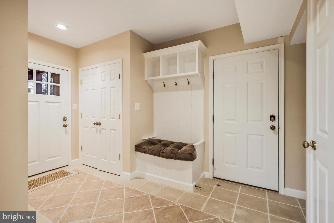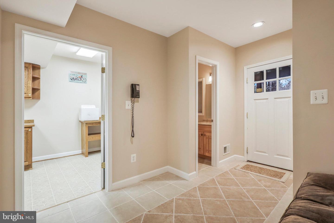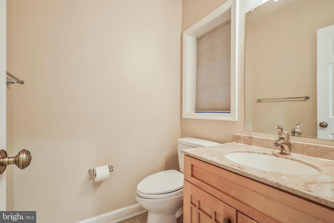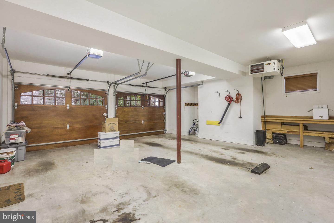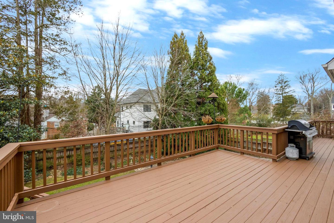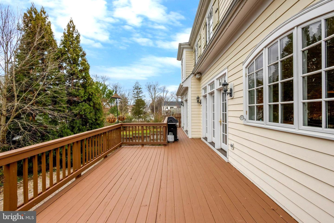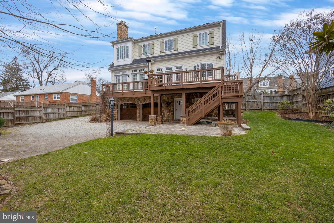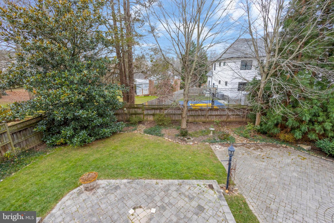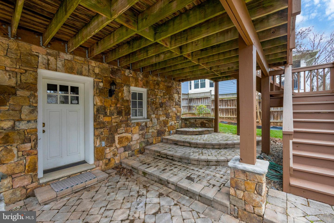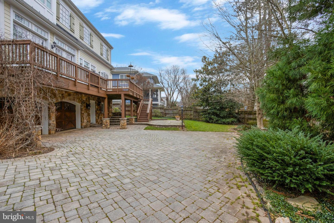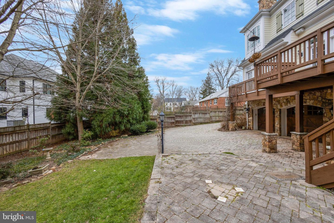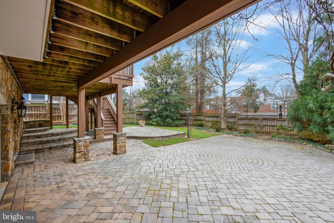Welcome to this Lovely and Spacious, 4,000+ Sq ft., 4 Bedroom, 3.5 Bath N. Arlington, home located in the Yorktown school pyramid. The large Exercise room downstairs could serve as a 5th Bedroom. There are beautiful hardwood floors, recessed lights and crown molding throughout the home's main level. The entrance foyer opens to a lovely open staircase and central hallway with chandelier. To the left of the foyer is a formal dining room with wallpapered walls over wainscot paneling. and a dining room light suspended from a medallion. Custom curtains adorn the walls. There's a door to the service pantry and food storage pantry, which in turn leads to the large and handsome kitchen, which features Stainless appliances, and dark granite over custom cherry cabinets. There's a large electric cook-top, wall-oven, warmer and microwave.. The kitchen is open to a large carpeted family room with raised hearth with a gas fireplace within a lovely stone surround. French doors add lovely daylight and open to the deck along the back of the home. To the right of the home's entrance is a Living room with a gas fireplace and ornate marble hearth and mantle. Beyond the living room, through 2 pocket doors, is an Office with floor to ceiling windows. There's a bedroom on this level which shares the main level full bath suite. Closets abound. The upper level has an expansive Primary Suite with large bedroom, large primary bathroom - double sinks with granite vanity top; This suite features a large walk-in closet plus smaller additional closets, and a dressing area with closets and a built-in dresser. Also on this level are the second and third bedrooms which share a large full bath with double sinks. There's a separate laundry room with large front loading washer and dryer units and in-wall ironing board. The Lower level features a large exercise room which could be used as a 5th Bedroom. There's a separate finished storage room and powder room. The 2 car heated garage is accessed from this level. The garage is a rear entry with separate doors. There's a large deck off the kitchen and family room, with stairs down to the patio area and well maintained yards. The back yard is private and fenced. Parking in the 2 car garage is from the back via the driveway. Every part of this residence displays the owners' attention to detail and design **Resident Benefits Package - $30/month Requested which provides a 24 hour Emergency Maintenance Hotline with Live Phone Support * High-quality air filters delivered to your home every other month! This keeps air clean and lowers your monthly heating & cooling bills and keeps you in compliance with your lease obligations. * Positive credit reporting for all on-time rental payments to credit bureaus. See resident brochure in Documents for more info.
VAAR2041374
Rental - Single Family, Colonial
4
3 Full/1 Half
2005
ARLINGTON
0.23
Acres
|Y Sq. Ft.
Gas Water Heater, Public Water Service
Hardi Plank, Stone
Public Sewer
Loading...
The scores below measure the walkability of the address, access to public transit of the area and the convenience of using a bike on a scale of 1-100
Walk Score
Transit Score
Bike Score
